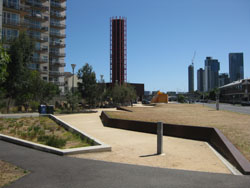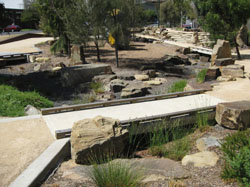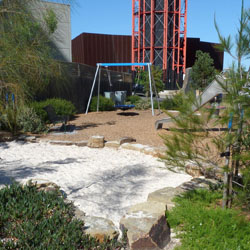resource library
Array
Grant St Reserve

Dry creek bed in Grant St Reserve

A 200kL tank, situated underneath the playground, stores water for irrigation of grassy areas
Grant Street Reserve
City of Melbourne
Grant Street, Southbank, Victoria | Map:
Published: 04 March 2013
Project Overview
In 2007, the City of Melbourne identified a lack of public open space and community facilities in the Southbank area. An original brief for Grant Street Reserve called for the provision of a playground to improve community facilities in the area; however the brief was expanded to include the redesign of the whole reserve. The City of Melbourne undertook an extensive consultation process with the local community to understand what they wanted in this space. As a result, Grant Street Reserve was transformed into a valuable recreational area of 'grass, trees and play spaces', complimented by the inclusion of a number of Water Sensitive Urban Design (WSUD) features. One of the unique features of this project is that the reserve is partly located above the Citylink tunnel, with less than a meter of cover and a very limited loading rate.
A long path separates an expanse of grassy area (located above the tunnel) from the more landscaped space. At the core of the design is a 'dry creek bed', surrounded by trees and shrubs, which runs parallel to the path from one end of the reserve to the other. Stormwater flows from Grant Street (1400m2) are diverted into two raingardens situated at one end of the park. The treated water is then directed into the creek bed, which also captures the water running off the path. The creek bed partly filters the water and conveys the flow to a large underground storage tank (capacity: 200kL), situated underneath the playground. The water is fed into a drip irrigation system for the landscaped areas. The grassy areas (kikuyu) do not usually require irrigation, but in times of drought, the water can also be used for manual irrigation of these areas. In addition to serving the purpose of a stormwater swale, the creek bed also provides a nature-based play experience for children and greatly enhances the local amenity.
Drivers and Objectives
Provide a public open space with a variety of recreational uses
Provide an alternative water source to allow irrigation of grassy areas during water restrictions
Improve water quality in the Yarra River by reducing runoff volumes and improving the quality of the incoming water, when the tanks overflow in heavy rainfall events
Overcome significant technical obstacles: The reserve is partly located over the Citylink tunnel, meaning that there are maximum design loadings for the site and that the depth of cover over the tunnel is fairly limited (between 0.25m and 0.7m)
Organisations
- City of Melbourne (Responsible Council, Landscape Architecture, Detailed Design and Funding Partner - playground)
- Melbourne Water - Living Rivers Program (Funding Partner - Stormwater Harvesting)
- Lambert & Rehbein (Engineering Consultants)
- Coomes Consulting (WSUD Concept Design)
- Community Change (Community Consultation - non-profit community service agency)
- Delta Group (Construction Contractors)
Project Outcomes
The community engagement process allowed for:
- The local community to be involved in the design and construction of the project; and
- Provision of a space that the community valued
Stormwater harvesting enabled regular watering of landscaped areas and ad hoc watering of the grassy areas in periods of drought, which preserved the amenity of the urban park.
The vegetation planted in the park represents a sample of the species that would have been present in the area pre-settlement. The use of this indigenous plant palette relates the site back to its origins in a contemporary design fashion.
The reserve's design offers a sense of cohesion between the park and the surrounding buildings.
The multi-disciplinary nature of this project allowed Council to involve different teams who would not usually work together, such as Landscape Architects, Urban Designers, Industrial Designers, Engineers, Place Managers and Project Managers.
Lessons Learnt
The location of the site above the tunnel delayed construction works - which needs to be taken into account:
- Only small lightweight machinery could be used, and it had to be check by engineers every time
- Works had to be staged to respect maximum loadings at any one time
- Due to the restriction in the use of machinery, there was a lot of manual work (comparatively slow) deliveries of concrete could only be taken on designated paths, not situated above the tunnel the site became very congested due to the fact that heavy machinery was not allowed over the tunnel
However, these technical challenges fostered innovation for construction techniques and use of materials:
- In order to minimise loadings, roof garden techniques and materials were adapted to the site.
- Light weight scoria fill was used to create the sub base for the grassy areas.
- The substructure of the small retaining walls was specifically designed to comply with tunnel loadings.
- The location of the granitic gravel path helped minimise the loading on the substructure and also allowed for access points to the tunnel's ventilation system.
- The water tanks, whilst not directly located above the tunnel, had to be constructed using a unique modular approach. This was necessary to respect setbacks from the tunnel and to avoid disruption of underground services.
It is paramount to keep the community informed of the construction process of any project. Insufficient information was communicated to Grant Street locals, which led to a number of complaints being made. Complaints were made that construction work wasn't happening on certain days - which were union declared rostered days off - and that works were taking a much longer time than other projects.
The grassy areas tend to get very dry due to insufficient moisture retention capacity of the soils. This may be due to the use of lightweight scoria, which tends to absorb water out of the surface above. A solution could have been to install a liner on top of the scoria mounds, separating the soil from the underlying scoria.
Due to the lack of automatic sprinkler systems in the grassy areas of the reserve, contractors need to bring their own hoses and sprinklers to irrigate the grass in times of drought. It would have been beneficial to investigate the use of automatic irrigation technologies, in particular since the grass tends to dry out quicker than expected.
During dry spells and when the storage tank is empty, the vegetation in the reserve cannot be irrigated, and the amenity deteriorates. A back-up system with potable water supply would have overcome this problem.
Project Cost
Overall project cost (excluding maintenance): approx. $1.5M
Design Cost: $305,250
Construction Cost: $1,193,426 (approx. $400,000 for WSUD elements)
Maintenance Costs: included in existing open space contract
Timeframe
May 2007: Community consultation workshops
Mar - Nov 2007: Concept design
Nov 2007 - Jun 2009: Detailed design
Jun 2009 - Mar 2010: Construction and planting
Contact
T 03 9679 7711
W clearwater.asn.au
